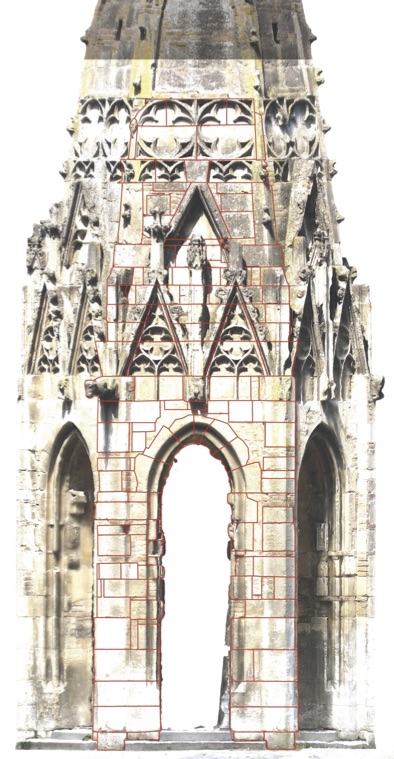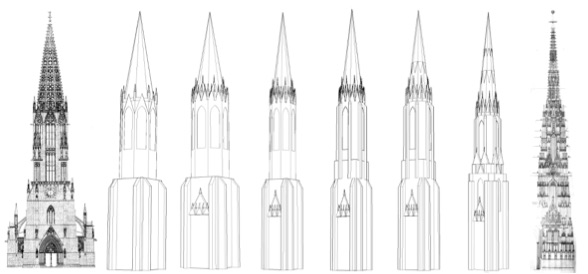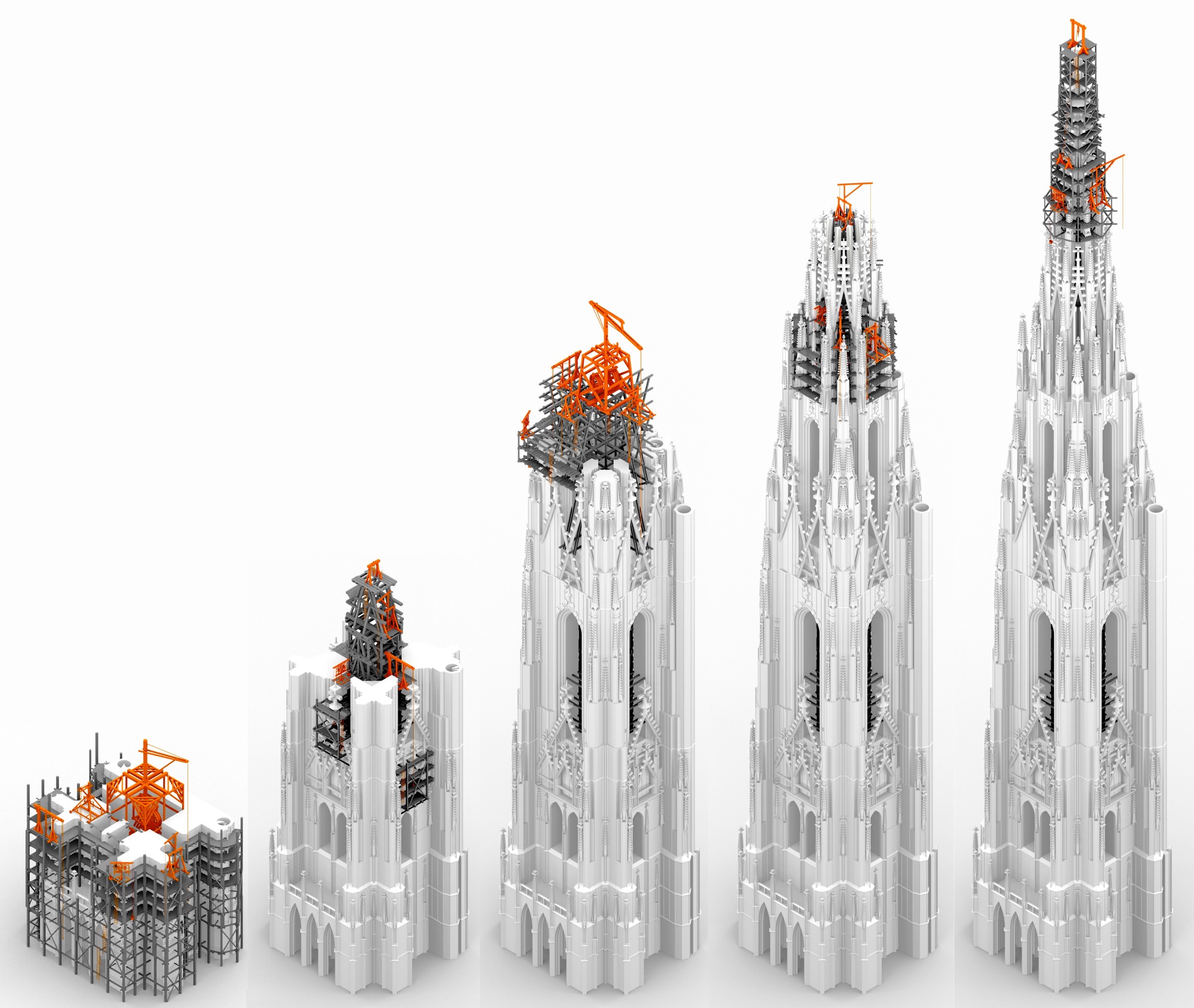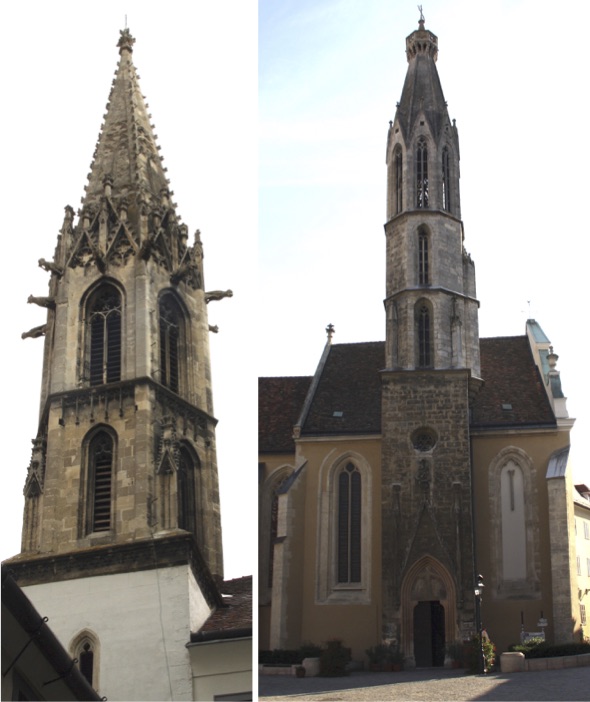Addressing the question of the construction of Gothic towers
New scientific results of the PhD thesis
Supervisor: József Sisa
This booklet can be found in pdf on Zenodo:
Introduction
The construction of Gothic church towers with carved stone spires and often with significant height required the most advanced technology and financial support of their age, and the application of advanced machines was also inevitable for it. As it can be seen from the subtitle of my dissertation, I discuss the subject mainly from the following two aspects: on one hand, what information can be gained about the design process of a building from other realised buildings; on the other hand, how can we reconstruct the possible realisation process of a building using the design drawings. Accordingly, the thesis has two main parts. In the first part I discuss the two most important Gothic towers of the former Hungarian Kingdom: the tower of the Franciscan church in Pressburg (Pozsony in Hungarian, now Bratislava, Slovakia), and the tower of the former Franciscan (now Benedictine) church in Sopron. As a result I also make several conclusions about the design process of the south tower of the St. Stephen’s church in Vienna. In the second part I attempt to reconstruct the process of a 15th-century tower construction, including the main auxiliary structures: scaffoldings and machinery, on the example of the unrealised north tower of the St. Stephen’s church.
Applied methods
During the research of the towers in Bratislava and Sopron my most important source was the very fabric of the buildings. To make conclusions about the mediaeval construction, as a starting point I had to clear how far are the present structures identical with their mediaeval state. To reach this goal I compared the existing structures almost stone by stone to the archive material (drawings, files, photos) of the Gyula Forster National Centre for Cultural Heritage Management (Budapest) and the Sopron Museum.
In the case of the Bratislava tower the fact that the upper parts of the structure were completely disassembled then reconstructed in the last decade of the 19th century made the investigation more difficult and more easy at the same time. It was more difficult because the present structure isn’t fully identical with the mediaeval one. But it was also easier, because using the old stones a garden pavilion was built, which is almost identical to the upper parts of the original tower, meaning the mediaeval stones could be investigated in a relative moderate height. As a starting point I clarified the relationship between the original tower, the reconstructed tower, and the garden pavilion; and I sought out and identified additional survived stones from the original tower in different courtyards and doorways in Bratislava. Then I made a textured 3D-model and an ortophotograph in scale displaying the joint structure of the garden pavilion.
The St. John’s chapel of the Bratislava Franciscan church doesn’t belong to the main subjects of this dissertation, however, since several aspects indicate its relation to the tower I extensively examined the masonry also of this building.

In the case of the Sopron tower the situation is easier: both major reconstructions (one in the 19th century, led by Storno Ferenc; another in the 20th century, led by Sedlmayr János) were limited to well documented repairs. On the Sopron tower my on-site examinations (external and internal) focused in addition to the architectural forms primarily on the construction technology, masonry and stonemason’s marks.
Examination of the microarchitecture can also give us information about the macroarchitecture, so I paid special attention to the architectonic, spire-shaped baldachins present both in the Bratislava chapel and the Sopron church. In Bratislava I generated textured 3D models of the baldachins.
During the research of the towers I also followed the usual methodology of the historical studies: I reviewed the related contemporary sources and the complete related secondary literature, I resolved their conflicts and corrected or confirmed their statements. In my dissertation I examine what do the smaller towers related to the Viennese lodge (among them the ones in Bratislava and Sopron) tell about the design history of the south tower of the St. Stephen’s church, about the appearance of new ideas. Using the architect’s mind I created a series of schematic 3D-drawings on which I illustrate the architectural components which, step by step distinguish these towers from their paragon in Freiburg in chronologic order. These components appeared later on the Vienna tower, so this series of drawings illustrates how the Freiburg tower was transformed into the Viennese.

The steps in a brief summary are the following.
- Components appeared in Pressburg (now Bratislava):
- interlocking gables
- pinnacles in the axis of the walls, pinnacle-like terminations of gables, a „forest of pinnacles” – pinnacles at the foot of the spire with identical height
- the large gable at the foot of the spire is behind the gallery around the spire
- Component appeared in Gaming, Maria Straßengel, Sopron:
- slenderness
- Components appeared in Deutsch-Altenburg:
- buttresses around the octagon
- intersection of buttressed octagon and square prism
- there are no windows on the diagonal sides of the octagon
- Components appeared on the tower of Maria am Gestade, Vienna:
- gables at the foot of the spire are only present behind the gallery, there are no gables in the external plane of the walls
- double-storey spire, divided by a gable crown which is constructed with its tops on the edges
In the second part of my dissertation I attempt to reconstruct the process of a 15th-century tower construction, including the main auxiliary structures: scaffoldings and machinery. It is important to emphasise – as it is discussed in several papers written by Professor Norbert Nußbaum –, that the Gothic construction praxis cannot be generalised. While the forms could spread on paper or parchment, the technical details, solutions could not. Norbert Nußbaum distinguishes the expressions „entwerfen” and „planen”: the first means the invention of new forms, while the second the application of the new forms in practice, on a particular building. As a conclusion of the first part of my dissertation I tried to deduce from realised smaller towers how the new forms of the Viennese south tower were invented (entwerfen), while the drawing series in the second part is similar to the process how a mediaeval master builder made preparations to the construction using the plans (planen) with the notable difference that I dealt with the auxiliary structures, not with the buildings itself (of course this was the task of the mediaeval builder too). So not only I do not state that a particular tower was constructed this way, but I also do not state that Gothic towers were generally constructed this way: my drawing series illustrates a possible solution, based almost exclusively on contemporary sources. As far as I know a similar series of drawings about a Gothic tower’s construction – illustrating not only the tower, but also the auxiliary structures, based on historic sources – wasn’t published in the literature yet. The situation is different in south of the Alps: on the construction of Brunelleschi’s dome in Florence (the most thoroughly researched construction site of the history of architecture) several similar drawing series are available, not unrelated from the fact that a contemporary drawing collection also survived about Brunelleschi’s machines. My intention was to create the northern counterpart of the drawings describing the dome’s construction, and at the same time to suggest that the construction of great Gothic spires was, although in a different nature, a similarly significant achievement in engineering.

To devise the drawing series, gaining knowledge in Gothic building technology was inevitable. To acquire this knowledge (in addition to the study of the international literature) I paid visits in several lodges (Bauhütte), where mostly the mediaeval methods are still used today.
During the construction of a tower the scaffolding and machinery are the most important auxiliary structures. The mediaeval machine drawings survived almost only in warfare-themed manuscripts. Notable exception is the portfolio of the Strasbourg master Hans Hammer, where many machine drawings can be found, likely in connection with the tower plans of the master. I used mainly this manuscript for the reconstruction of the machines. The survived contemporary drawings about scaffoldings are almost exclusively book illuminations and paintings, these were my main sources for the modelling of the scaffolding. An additional source available from the Modern Age, but before the age of industrialisation is the detailed drawing and description of the scaffolding used during the early 19th-century reconstruction of the top of the south spire at the St. Stephen’s church. Further important sources of information were the surviving or reconstructable scaffoldings inside of Gothic towers and the related literature. Contemporary plans of a Gothic tower were also needed for the reconstruction. An evident choice was the partially realised north tower in Vienna: several contemporary designs of it survived, and the construction took place about the same time as Hans Hammer’s drawings were created. I choose wittingly an unrealised tower, as I wanted to avoid any possible misunderstanding. I do not want to introduce how a particular tower was built (this would be impossible), but how a tower could have been constructed using the instruments in the discussed sources.
On the drawing series of the reconstruction I illustrate four phases of the construction. I started the preparation of the drawings with the modelling of the tower to the desired height, using the mediaeval drawings (floor plan, elevation); then I designed a possible solution for the scaffolding, based on the discussed sources; finally I put Hans Hammer’s machines to the appropriate places.
New scientific results
1. Both the Bratislava and the Sopron tower was built earlier, as it is widely accepted in the literature; and the construction of both towers is strongly related to the lodge of the St. Stephen’s church, Vienna

The dating of 1400 is widely accepted by the secondary literature for the Bratislava tower. This is based mainly on the cupola-shaped termination of the garden pavilion (thought to be original) and on similarities to some motives of the south tower in Vienna. During my research it became evident that the original termination wasn’t cupola-shaped but an openwork pyramid: the only one of its kind known from the territory of the former Hungarian Kingdom. Through the on-site examination of the masonry of the St. John’s chapel next to the Franciscan church I obtained evidence that in contrast to the statements of the majority of the literature the building was built in only one campaign, and was completed in a short time. It can be dated accurately, because a related written source is survived from 1361. During the on-site research I also found several similarities between the chapel and the tower – some of them in detail –, so their building time could not be far from each other. Analysis of the motifs, forms of the tower also buttresses the earlier dating. The most typical form of the tower is the motif of the interlocking gables. Its counterpart in Vienna was constructed only in 1407 according to the contemporary written sources. In contrast, this motif can be found in Bratislava on the building of the old city hall next to the Franciscan monastery, with a proven dating to the second part of the 14th century. Both the tower and the chapel share similarities in layout, forms, and stonemason’s marks to parts of the St. Stephan’s church completed during the reign of Rudolf IV (1358–1365). In the case of the chapel the similarities also appear in masonry. The personal connection to Vienna seems to be a business partner of judge Jacob, who is regarded as a donator of the chapel. This business partner was called Jans Poll, and was a member of an old Viennese patrician family. He was Ratsherr (member of the city council) in Vienna twice. After 1360 he was a citizen of Pressburg (today’s Bratislava), and lived here until his death. The similarities of the Bratislava chapel and tower to the contemporary parts of the St. Stephen’s church hint that the workshop of Rudolf IV, the so called Herzogswerkstatt was active in Pressburg too. In the case of the Sopron tower the construction date between 1380–1410 is accepted in the literature. Unfortunately there aren’t any survived contemporary sources available about the construction. This relatively late dating goes back to an article of Jenő Házi published in 1961, the earlier literature assumes earlier dating. Házi’s dating is based on the assumption that Heinrich Gaissel was the donator, but in the later literature there is a consensus, that his brother, Nikolaus Gaissel was the donator. He was judge (Stadtrichter) of Sopron as early as 1361. Another ground for the late dating in the literature is the similarity in style to the Bratislava tower, thought to be built around 1400. If we accept the earlier dating of the Bratislava tower discussed in this dissertation, this argument cannot be applied to the later dating. Observing the dating from the donation an important date is 1366, when Nikolaus Gaissel inherited a fortune, which could have made possible for him to finance a significant building process.
As the donation, so the layout, formation, and forms of the tower do not justify the late dating. The unusual layout of the tower is almost certainly an element of Viennese origin: it is situated next to the nave, with a portal on its ground floor, shaping a new north-south axis to the church. The layout of the Viennese south tower – going back to Rudolf IV – is identical. The nave of the Sopron church – built under the same concept as the tower – has pier consoles almost identical to the pier consoles of the choir in Vienna. According to the latest research these parts in Vienna were constructed under the reign of Rudolf IV. A very characteristic element of the Sopron spire is its stone gallery (“crow’s nest”) near the top. The literature originates this motif from the similar galleries on the west towers of the St. Stephen’s church, but they were constructed only in the 15th century. In fact, similar galleries are shown on some original glass paintings of the Viennese choir, dated to 1340–1350. The Viennese connections also manifest themselves in the person of the donator: the brother-in-law of Nicolaus Gaissel was judge (Stadtrichter) in Vienna.
Further parallels in style can be identified in the St. John’s chapel and the Franciscan tower in Bratislava: several distinctive elements of them echo on the Sopron tower. As a conclusion, the architectural parallels are originated in the middle of the 14th century, and the large heritage of the donator dates to 1366. So the second half of the 1360’s seems to be the most plausible building time, and the builders could be the members of the St. Stephen’s lodge, as in Bratislava.
2. Both the Bratislava and the Sopron tower served as a testing ground for the Vienna lodge
Tim Juckes proved that during the long planning and construction history of the St. Stephen’s nave the stone masons used to work at other places where they could try out new ideas later to be implemented on the nave. Several innovations of the lodge were realised earlier outside of Vienna (occasionally in the Kingdom of Hungary) then on the St. Stephen’s church itself. The situation could be similar during the several decade long construction of the enormous south tower: the most important architectural components, which distinguish it from the paragon Freiburg tower can be found on smaller, older towers in Vienna and its neighbourhood. When we place these architectural elements step by step on the schematic model of the Freiburg tower, the result is the schematic model of the Viennese tower. The literature connects the towers in question (Gaming, Maria Straßengel, Deutsch-Altenburg, Maria am Gestade) to the lodge of the St. Stephen’s church. Both the Bratislava and the Sopron tower fit perfectly in their series. Both towers are closely tied to the Vienna lodge, and on both tower appear components which are not present in Freiburg, but are important features in the appearance of the Vienna tower. These components were realised in Bratislava and Sopron earlier than in Vienna. In Bratislava these are the interlocking gables, the large gable behind the gallery, the „forest of pinnacles” at the foot of the spire; in Sopron the spire gallery (which was realised in Vienna not on the south tower, but on the west towers) and, first and foremost, the extraordinary slenderness of the tower. Discussing towers, the slenderness is not simply a question of form, it has important role for stability: the higher and more slender is a tower, and the steeper is its spire, the better is the overall stability. It is a very important difference between the realised Viennese tower and its model in Freiburg that the Viennese tower is much more slender in its proportions, and its spire is much steeper. Both properties are also true for the Franciscan tower in Sopron. It cannot be an accident, that among the discussed pyramid-shaped spires the two early ones with more ordinary proportions needed the most severe structural reinforcements in the 19th and 20th centuries: the tower of the St. Michael’s church in Sopron and the Fransican tower in Bratislava.
3. A possible process of a Gothic tower’s construction can be reconstructed from contemporary drawings and non-written sources
With the exceptions of some contradictions and hidden parts, the contemporary plans of the north tower in Vienna carried enough information to build up the structure in 3D. Around and inside the 3D-model, based on historic representations and survived structures I could construct a scaffolding the way it would be constructible using technology available in the Middle Ages. With this scaffolding the construction of the tower would be possible. By placing Hans Hammer’s machines, as well as the clever ladders of the portfolio on the model I was able to clarify their possible application modes. Thus illustrates the drawing series – according to my intentions – the possible process of a Gothic tower’s construction, displaying the scaffoldings and machinery used.
Possible steps further
The St. Stephen’s church in Vienna doesn’t belong to the main subjects of this dissertation, though several important statements arose about it. It would worth to conduct a new research about the early design history of the Viennese tower based on and improving the results of this dissertation, and in connection to the ongoing international research with the main intent to clarify the obscure parts in the construction history of the St. Stephen’s church (mainly the role of the so called Herzogswerkstatt of Rudolf IV). In addition to the large Viennese tower and the other, medium sized towers discussed in this dissertation – there’s the likelihood that not independent from them – several small stone towers and small-scaled stone objects were constructed around this time in the vicinity of Vienna. Some examples of towers: the church of the Holy Spirit in Sopron, the churches of Sopronbánfalva, Fertőmeggyes, Rajka; some examples for small-scaled objects: Pihenőkereszt (resting cross), Lénárt-column, Baker’s cross in Sopron; dreieckiges Kreuz, Lichtsäule in Hainburg; Spinnerin am Kreuz in Vienna; Spinnerin am Kreuz in Wiener Neustadt; Tutzsäule in Klosterneuburg. This research could provide new results about the relationship of micro- and macroarchitecture: the diversity of the scale would give us a possibility to study an important problem of the international Gothic-studies, namely the fractal-like nature of the Gothic. A possible step further could be the identification and on-site research of the survived timber structures inside mediaeval and early modern church towers. As they are subordinate structures hidden in large height, it is not easy to get information about their bare existence. It is presumable, that some of them served as scaffolding during construction, so their study could moderate the lack of sources about building technology: because of their temporary nature the auxiliary structures rarely survived.
Related publications
- ‘Hans Hammer’s Sketchbook and the Building Technology of the Late Gothic: A Preliminary Assessment’. Pollack Periodica 8, no. 2 (2013): 3–12. doi:10.1556/Pollack.8.2013.2.1.
- ‘The South Tower of the Strasbourg Cathedral and the Drawings of Hans Hammer’. In II. Interdiszciplináris Doktorandusz Konferencia 2013, 633–646. Pécs: Pécsi Tudományegyetem Doktorandusz Önkormányzat, 2014.
- ‘The Machine Drawings of Hans Hammer in the Context of the Contemporary Machine Representations’. Pollack Periodica 10, no. 3 (20 October 2015): 165–174. doi:10.1556/606.2015.10.3.17.
- ‘The Reconstruction of the Bratislava Franciscan Monastery’s Tower in the 19th Century. Pyramid or Dome?’ Ars 48, no. 1 (2015): 95–105.
- ‘New dating of the Bratislava Franciscan tower based on on-site research’. In Eleventh International Miklós Iványi Phd & DLA Symposium: Abstract Book, 38. Pécs: University of Pécs Pollack Mihály Faculty of Engineering and Information Technology, 2015.